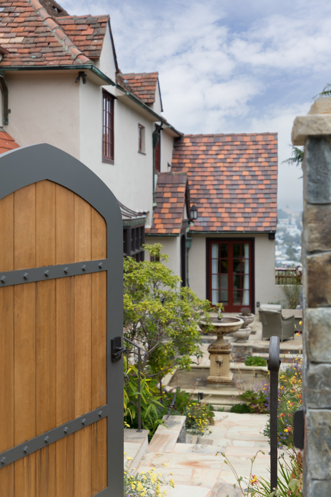
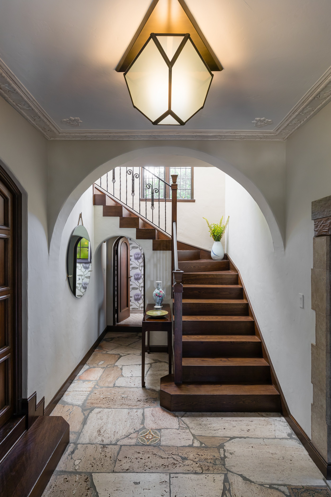
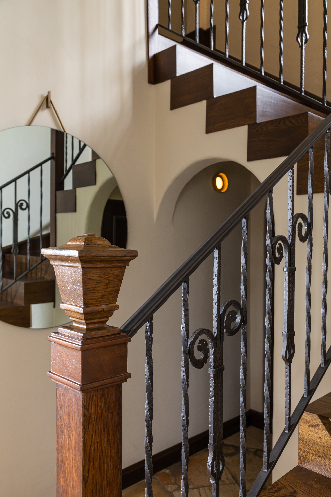
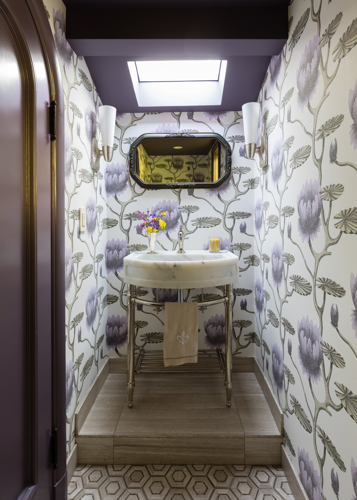
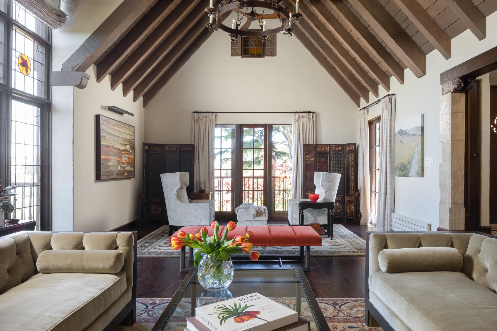
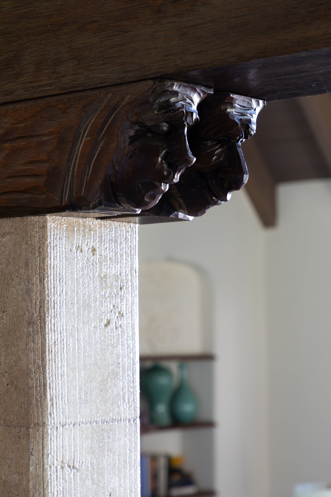
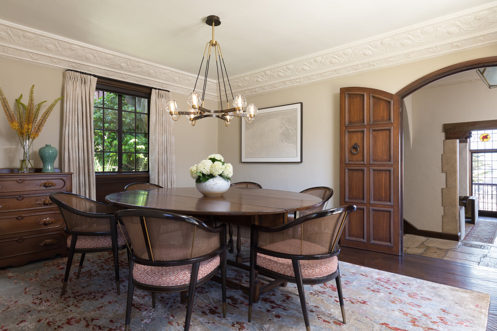
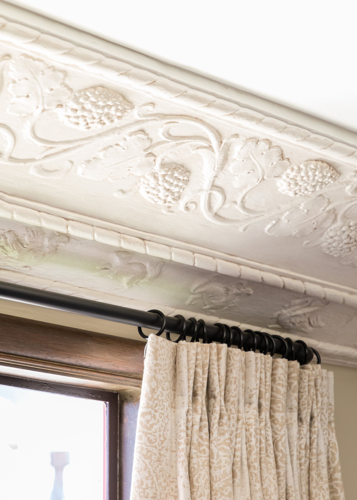
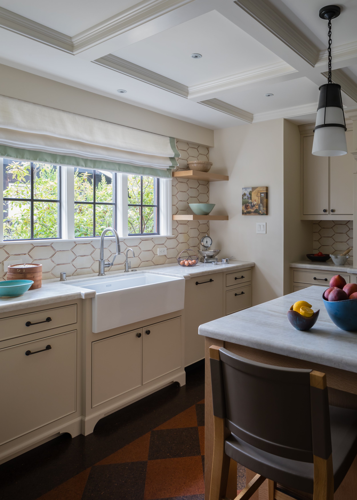
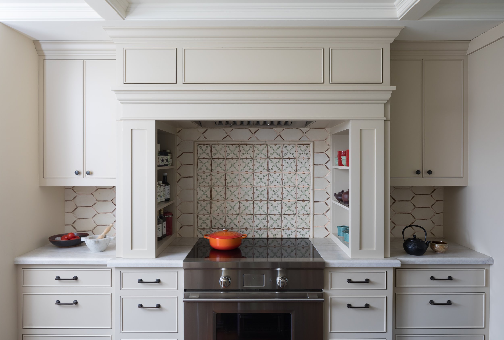
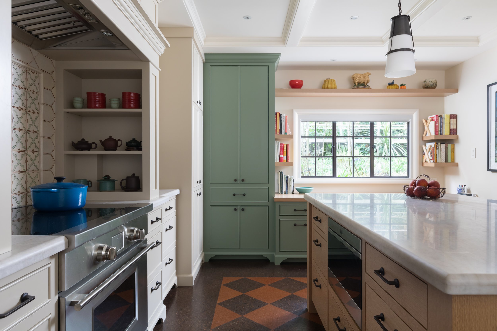
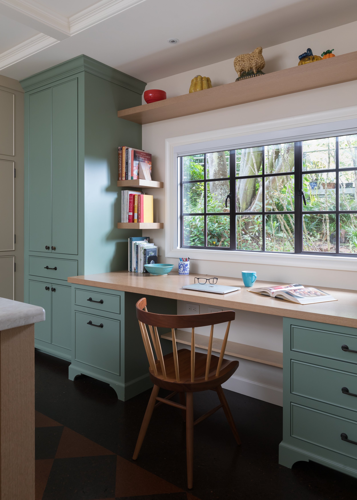
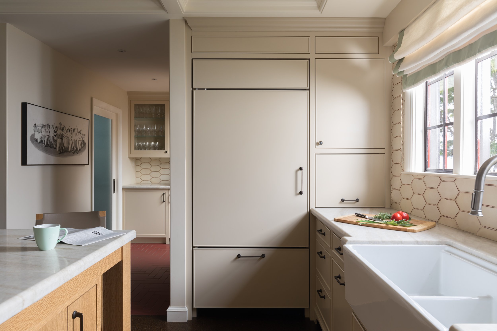
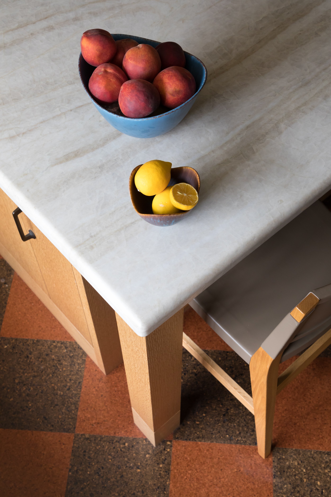
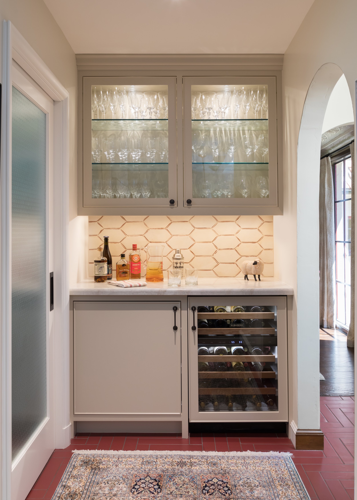

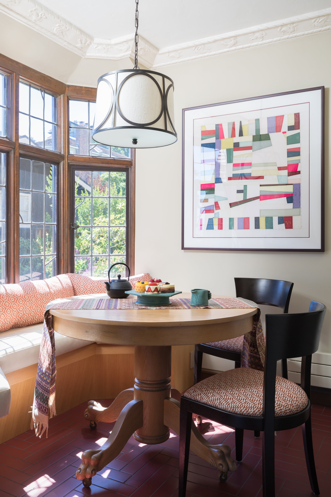
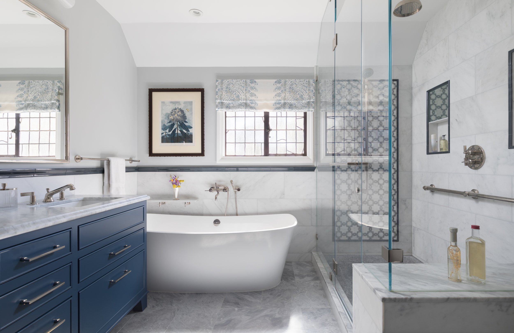
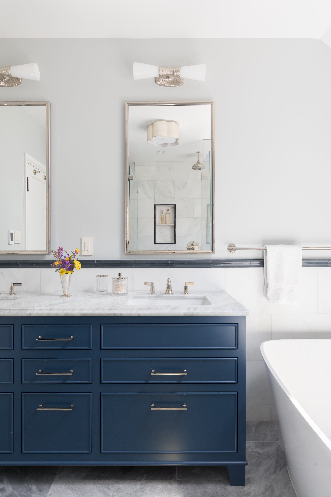
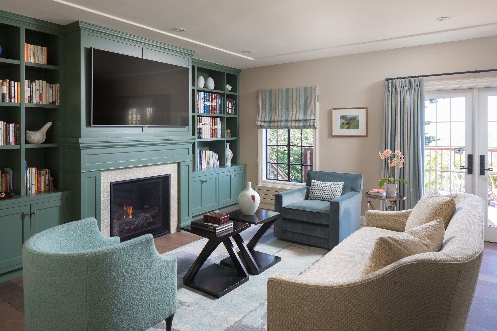
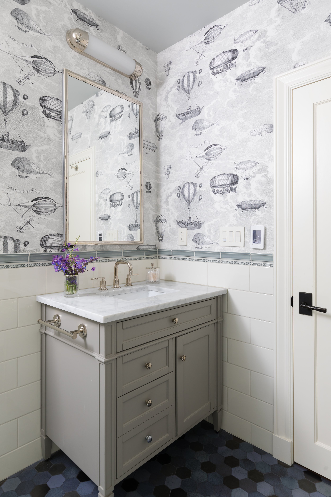
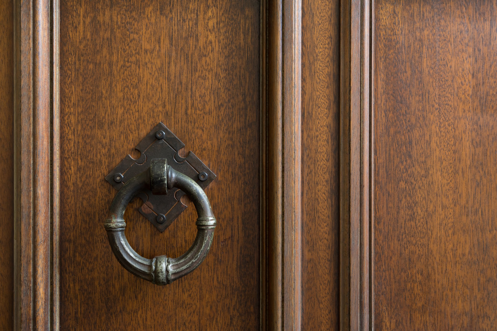
Your Custom Text Here
We had the opportunity to work on this historic San Francisco Tudor Revival home built in 1932 and designed by Martin Rist Architect who designed many public buildings and homes around SF. Around every corner of both the exterior and interior the home, whimsical details exist which gave this home incredible charm.
The existing kitchen and library were combined into one large room which includes a hidden dumb waiter connecting to the street level garage. The primary bedroom suite was reorganized to allow for a more spacious bathroom as well as the reorganization of the lower level guest quarters. It was a priority to enhance the historic details of this home and bring it up to its’ former glory while modernizing it for contemporary use.
General Contractor: Capomastro Group
Landscape Architect: Bella Vita Garden Design
Millwork: RMS Designs
Photographer: Peter Lyons
We had the opportunity to work on this historic San Francisco Tudor Revival home built in 1932 and designed by Martin Rist Architect who designed many public buildings and homes around SF. Around every corner of both the exterior and interior the home, whimsical details exist which gave this home incredible charm.
The existing kitchen and library were combined into one large room which includes a hidden dumb waiter connecting to the street level garage. The primary bedroom suite was reorganized to allow for a more spacious bathroom as well as the reorganization of the lower level guest quarters. It was a priority to enhance the historic details of this home and bring it up to its’ former glory while modernizing it for contemporary use.
General Contractor: Capomastro Group
Landscape Architect: Bella Vita Garden Design
Millwork: RMS Designs
Photographer: Peter Lyons